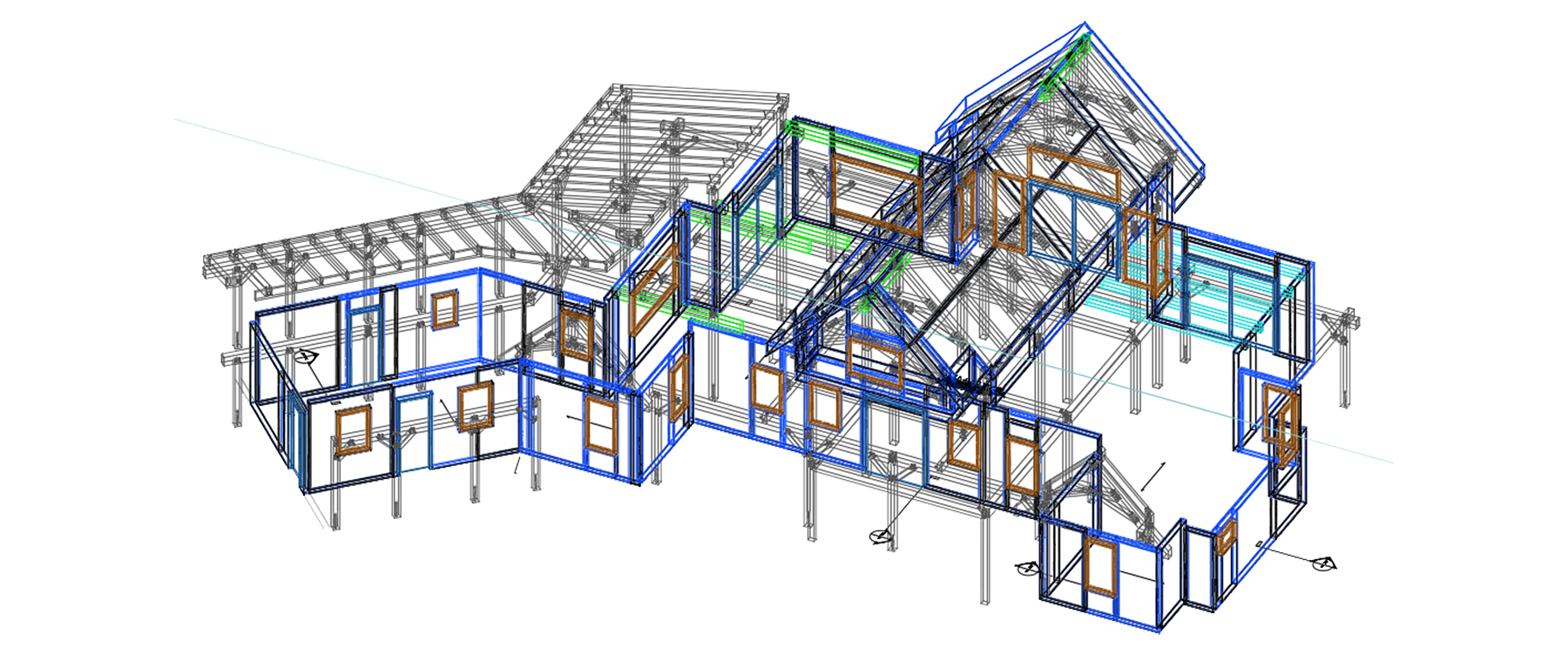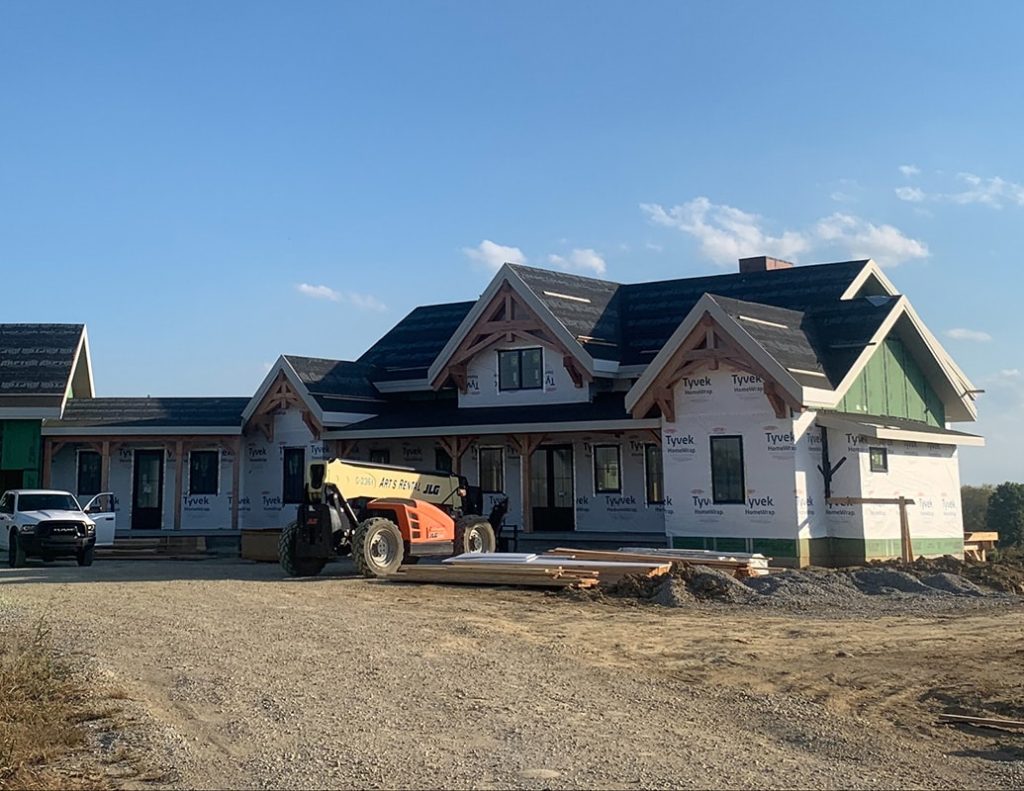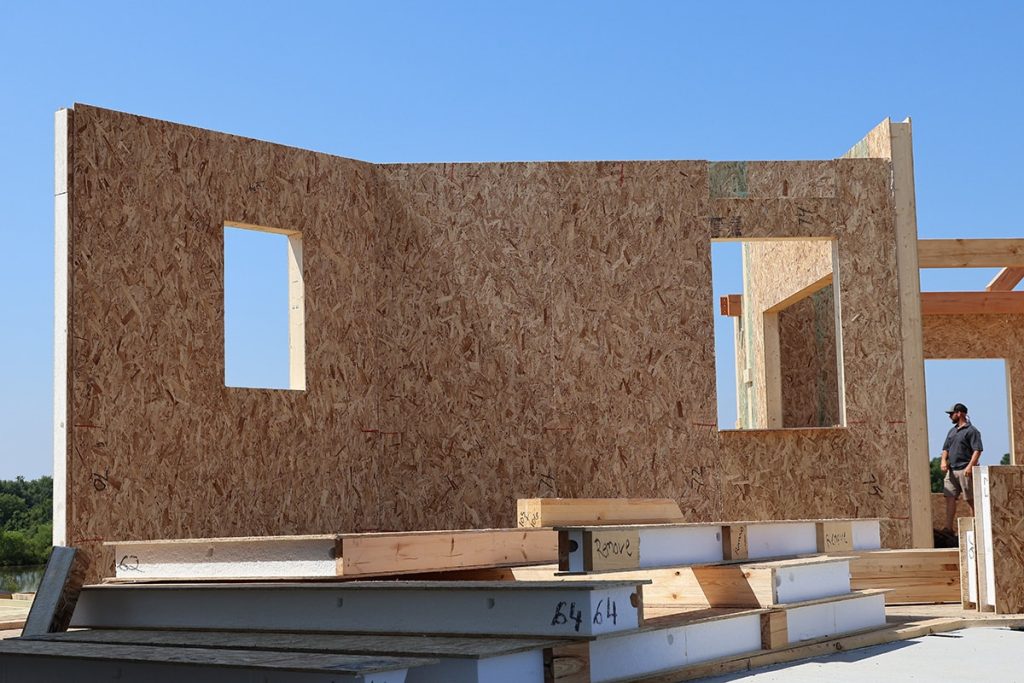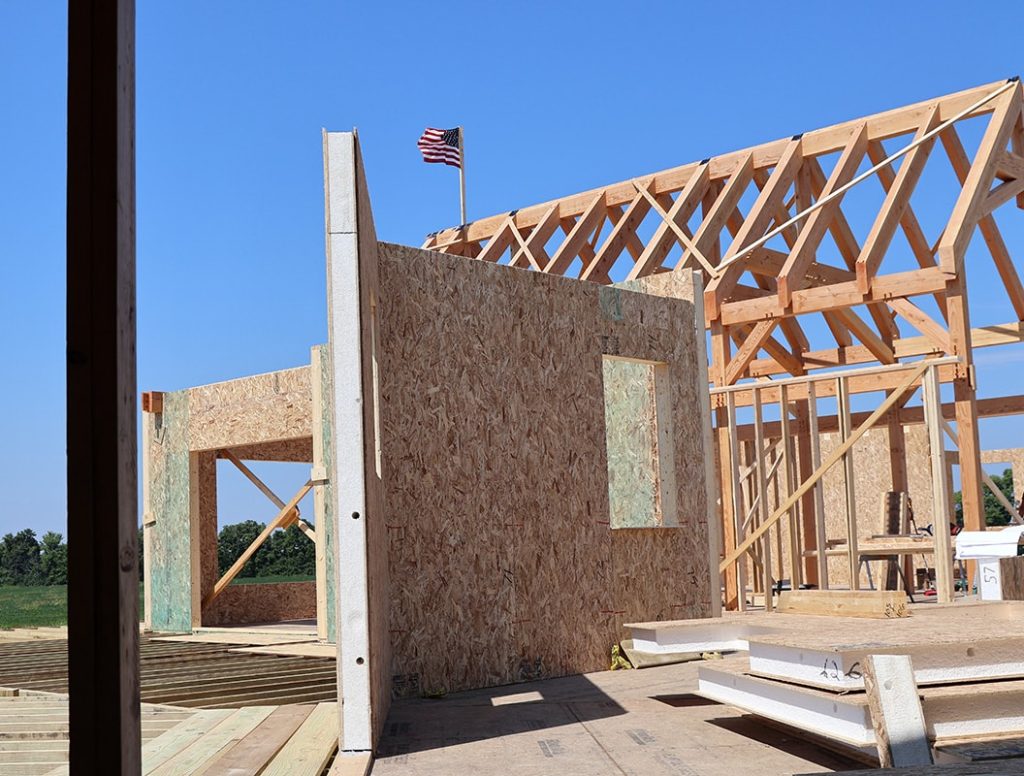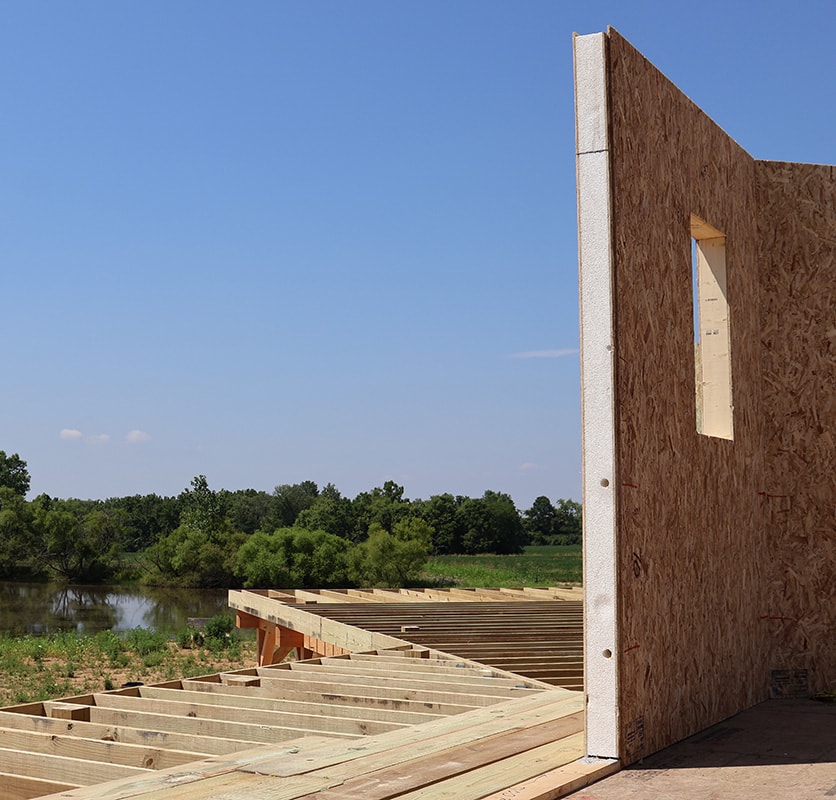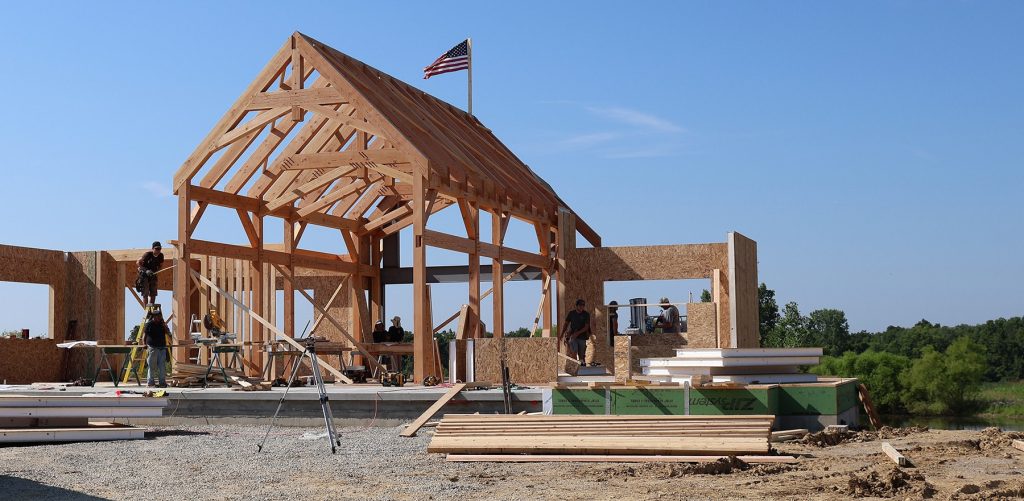Hybrid Timber Frame and Structural Insulated Panels
Waynesville, OH
Cutting Edge Hybrid Timber Frame and Structural Insulated Panels for High-End Residential Home
The design of this new residential build was focused on aesthetics and sustainability. The owners envisioned a head-turning space nestled in their nature-centric plot, featuring stunning timber framing with an emphasis on building efficiency and energy savings.
Our structural engineers were responsible for the structural integrity of the timber frame and recommended the use of Structural Insulated Panels (SIPs). The unique composition of SIP panels offers exceptional strength, thermal insulation, and air tightness, leading to energy-efficient, durable, and environmentally friendly structures.
Our goal was to seamlessly integrate SIP design into the broader architectural plans, ensuring a perfect harmony of structural soundness and aesthetic appeal.
We successfully achieved a structure that is not only visually striking but also functions seamlessly.
For this project, our structural engineers collaborated with Colorado Timberframe and Extreme Panel Technologies.
structural insulated panels
structural insulated panels
structural insulated panels
pinnacle engineering
pinnacle engineering
pinnacle engineering
