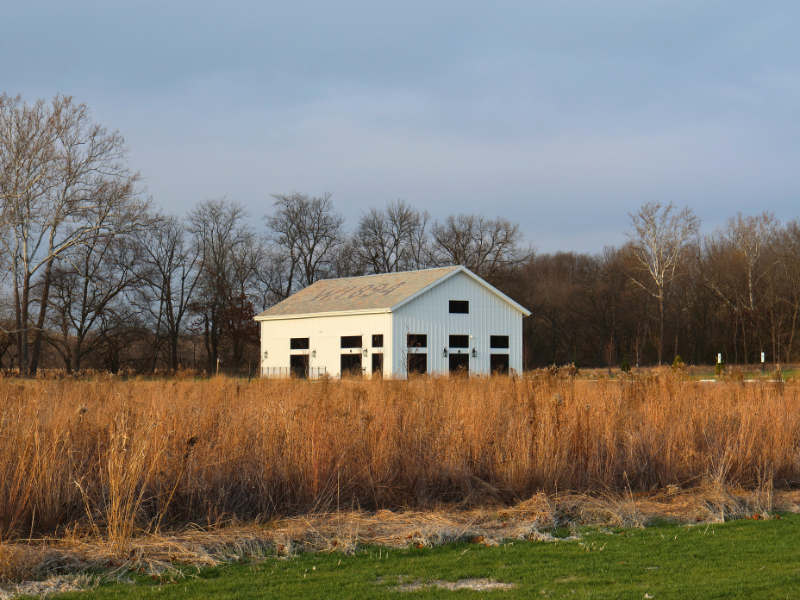Structural Engineering for 1894 Barn Renovation
Ohio
Structural Engineering for A 1894 Barn Renovation
This project for Scenic River Prairie involved the structural design of an 1894 barn renovation.
The renovation preserved the barn’s original timber framing and slate roof while reconstructing the foundation and incorporating structural insulated panels (SIPs) for added strength and insulation.
Our team recommended SIPs to streamline construction timelines and enhance the building’s energy efficiency.
We’re all about creating custom structural designs that fit each project perfectly, and we love incorporating green building practices whenever it makes sense.
Scenic River Prairie’s revitalized barn and property will serve as a hub for sustaining native plants and wildflowers in the local community.




