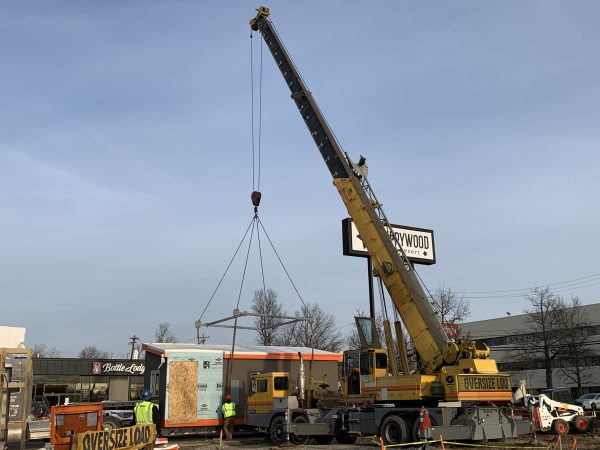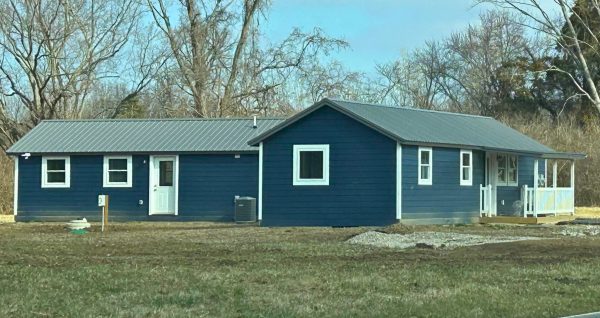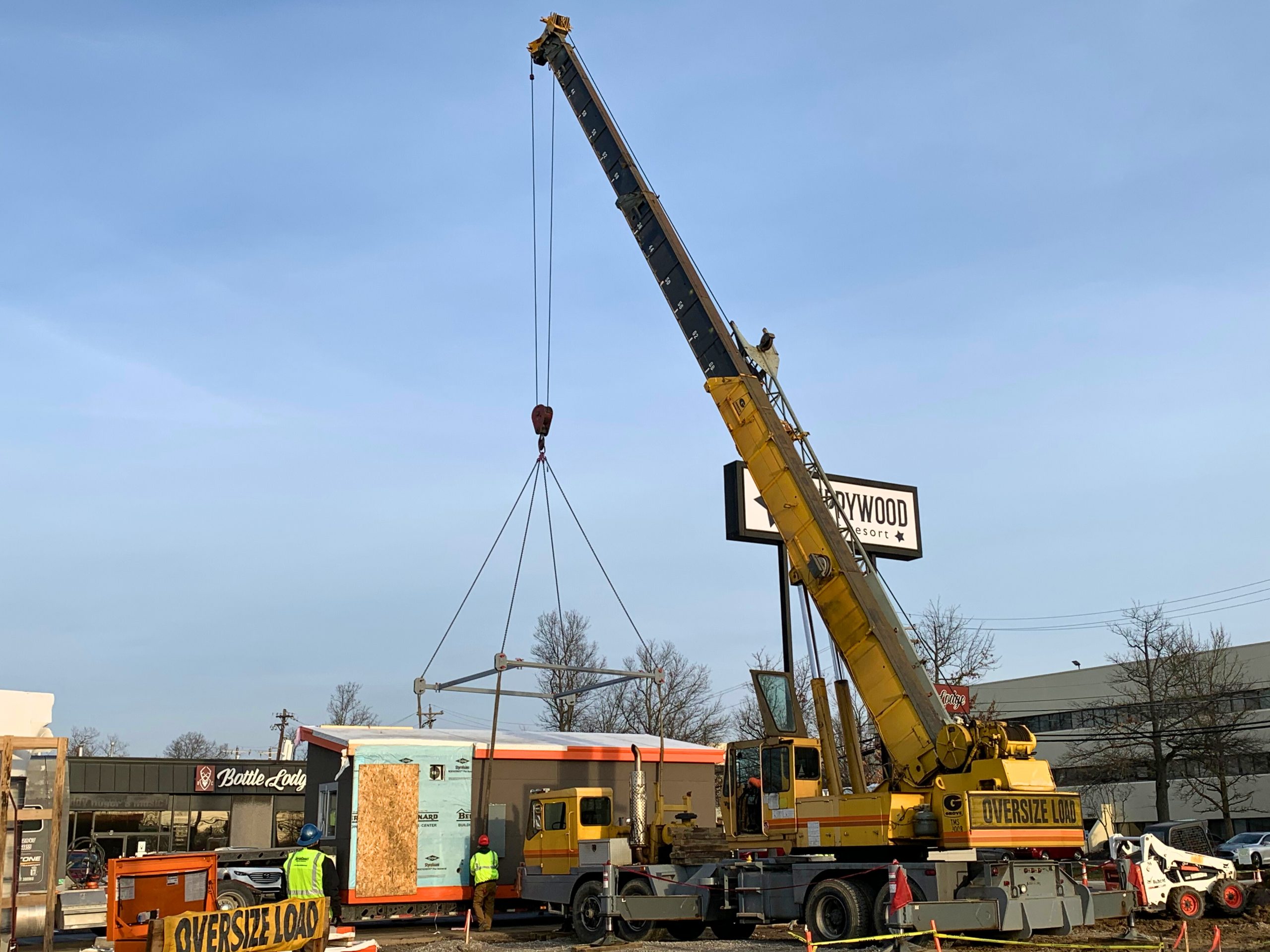From single-family cabins to hospitals and coffee shops, more owners and developers are exploring ways to build faster and smarter.
One trend in the building industry that is gaining popularity is offsite construction.
The concept of manufacturing building components off-premises isn’t a new idea for structural engineers. Labor shortages, demand for faster build times, and the need for precise quality control are driving the wider adoption of the concept.
What Is Offsite Construction?
Offsite construction means fabricating key building components in a factory and transporting them to the jobsite for assembly.
Rather than building everything onsite, structural calculations and fabrication happen in a factory. The finished components are then transported to the job site for assembly.
Typical offsite construction methods include:
- Modular buildings – fully enclosed units such as jail cells or coffee shop kiosks.
- Panelized systems – walls or structural insulated panels (SIPs) built in a factory and assembled onsite.
- Timber or steel components – trusses, framing, or other structural pieces produced offsite for quick installation.
Whether it is a series of drive-through coffee shops or a modular cabin build-out, the engineering principles we use daily for construction projects are similar.
What are The 4 Key Benefits of Offsite Construction?
1. Offsite Construction Ensures Faster Project Timelines
Factory work is not dependent on weather and site conditions, so construction can continue even when outdoor work would normally stall the process. Site preparation and module fabrication can occur simultaneously, significantly streamlining the timeline.
The U.S. Department of Housing and Urban Development states that offsite construction can significantly shorten build times while upholding quality standards.
2. Offsite Construction Results in Cost Predictability and Efficiency
Although there is an upfront investment in setting up the process, once a manufacturer has refined its system, projects become highly cost-effective. Bulk purchasing, fewer delays, and less material waste add up to savings.
McKinsey & Company has reported that modular construction can cut costs by as much as 20 percent compared to traditional methods.
3. Offsite Construction Is A Practical Answer to Labor Shortages
With skilled trades in short supply, factory environments are increasingly allowing for more automation and machine-operated processes. For example, machines can produce wood trusses or entire wall panels that would otherwise require multiple carpenters to construct.
The Modular Building Institute highlights offsite construction as a key strategy for addressing workforce shortages.
4. Offsite Construction Sustainability and Reduced Environmental Impact
The precision of the offsite construction process is more sustainable than traditional onsite building methods. Potential construction and material waste is reduced and fewer deliveries are needed, which reduces environmental impact.
The American Institute of Architects (AIA) highlights offsite construction methods as an important part of sustainable building strategies.
Offsite Construction Challenges Engineers Must Solve
Offsite construction brings unique engineering considerations. Modules must fit on flatbed trucks and travel along access roads that can handle their size and weight. Cranes are needed to lift units into place, which can be complicated in dense urban areas with overhead power lines. Each state has its own certification and approval requirements, and engineers have to consider different code requirements for factory-built elements.
Offsite Construction Projects from Pinnacle Engineering
Our team has decades of experience helping clients succeed with offsite construction:
- McMinn County Jail, Tennessee: We provided structural engineering services for offsite, modular prison cells, featuring stainless steel fixtures that were stacked within a steel-framed building.
- Biggby Coffee Drive-Throughs: We’ve designed and numerous offsite modular coffee shop buildings across multiple states.
- Custom Modular Cabins: Over the years, we have used our structural engineering expertise to design single-family cabins, typically 14 feet wide, to fit on standard trailers. These cabins are designed to be transported and set on permanent foundations.

Modular Biggby Coffee location in Cincinnati, OH being placed on-site. Structural engineering for the building was completed by our team at Pinnacle Engineering.

This single-family cabin in Springboro, Ohio, was designed and built offsite, then transported and set on its permanent foundation. Structural engineering by our team at Pinnacle Engineering.
How is Pinnacle Engineering Uniquely Positioned for Offsite Construction?
We are uniquely positioned for offsite construction due to our extensive experience in designing and executing these types of projects.
Our team has completed dozens of offsite construction projects, and works efficiently from those experiences. Each offsite construction project has specific certification requirements, and our team is well-versed in the processes across multiple states. Our familiarity with the logistics of transporting building components enables us to manage these tasks effectively and offer expert guidance.
Although the structural engineering calculations our team relies on each day stay the same, we continually stay current with the latest building techniques our clients use, including offsite construction.
Learn more about Pinnacle Engineering here.


