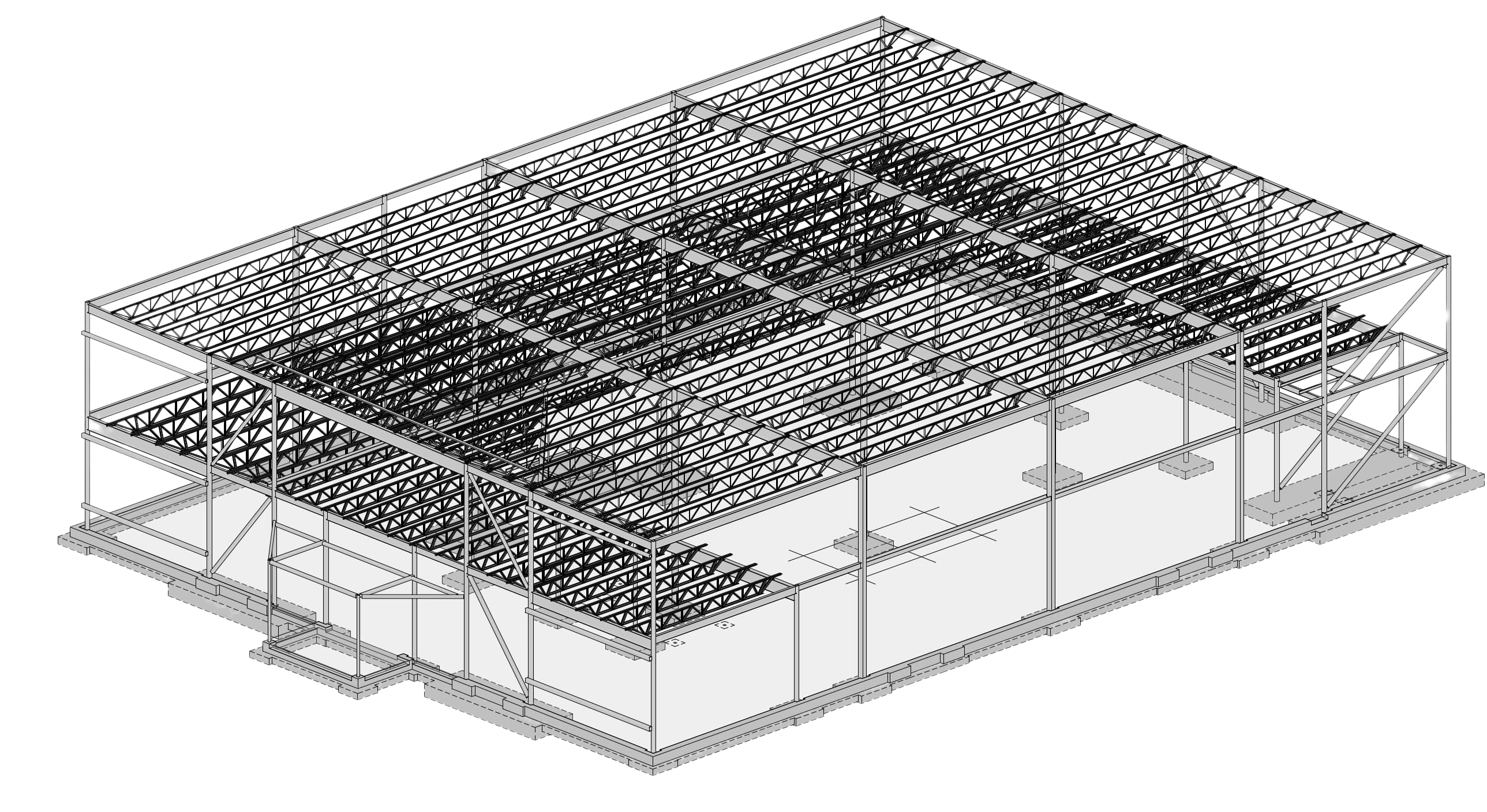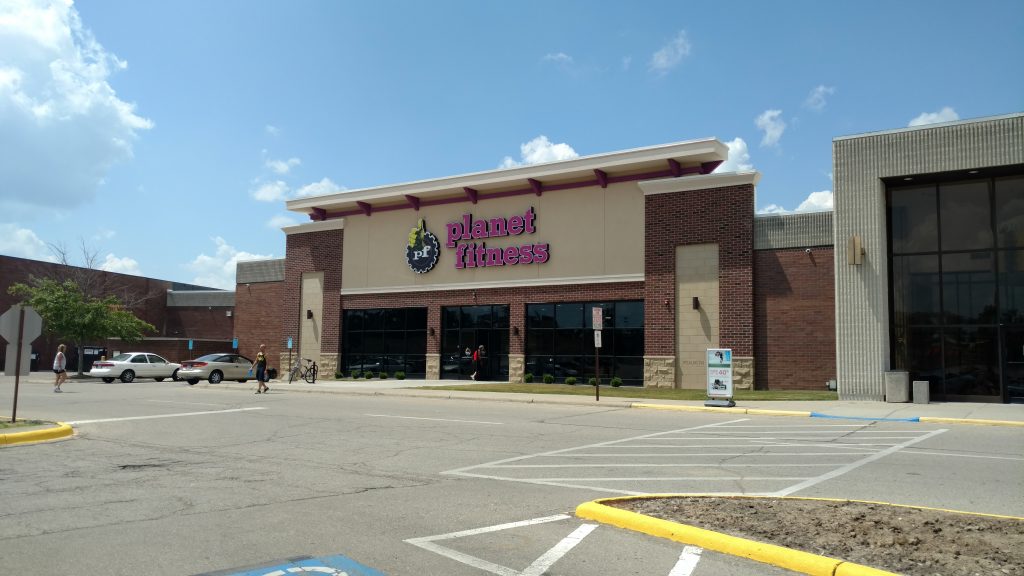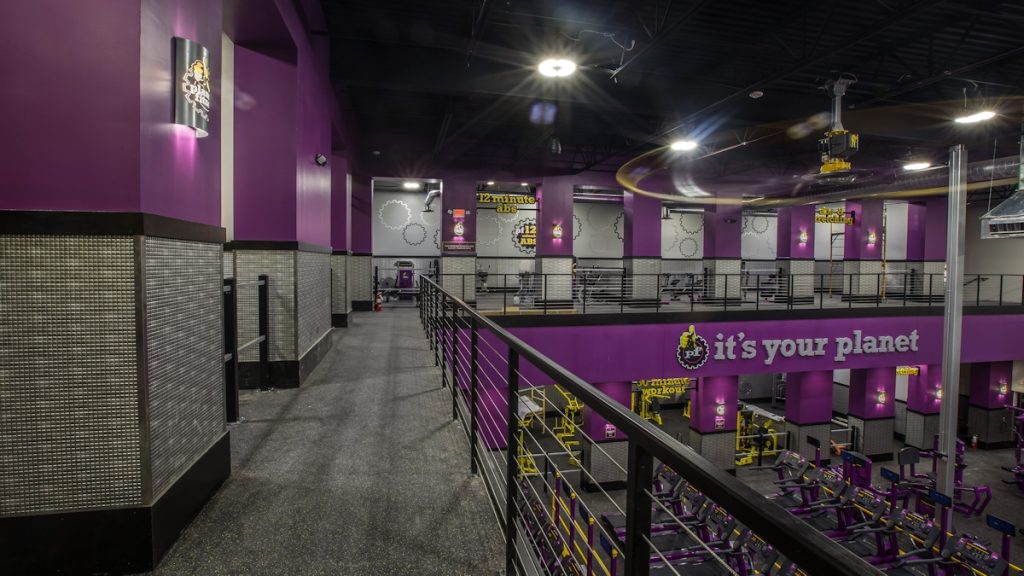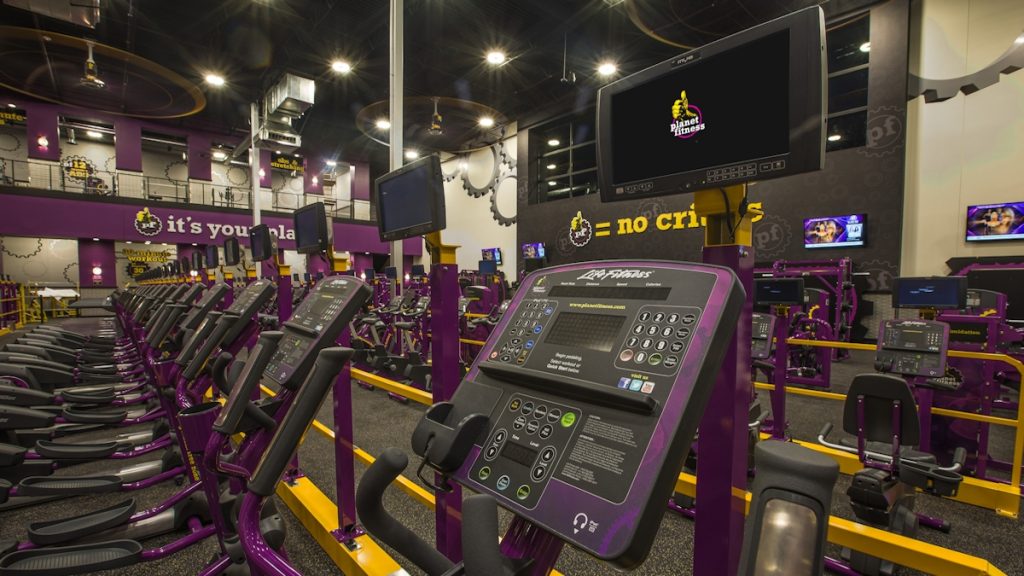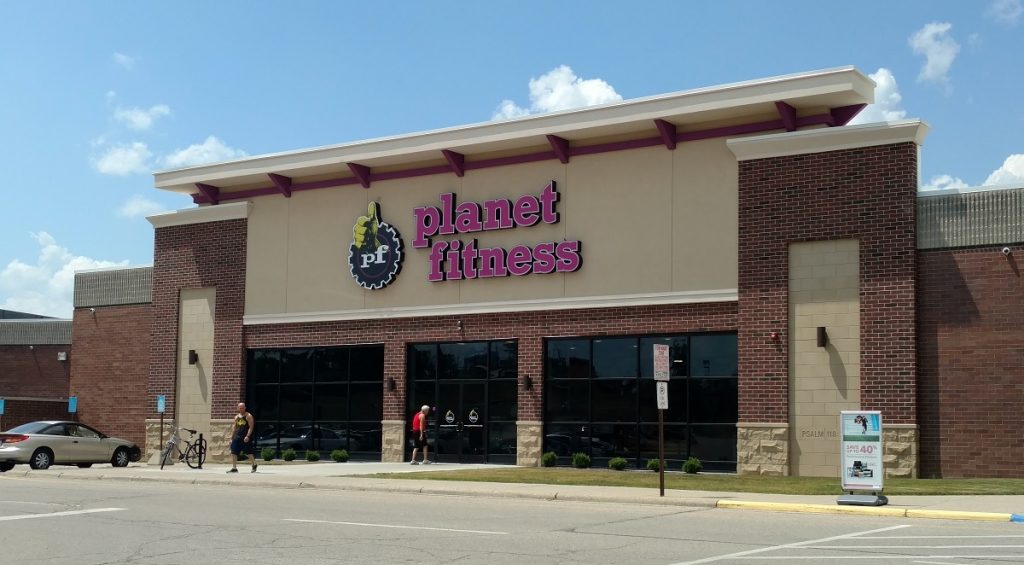Planet Fitness Flagship Commercial Gym
Florence, KY
Planet Fitness Flagship Commercial Gym
For over a decade, Pinnacle Engineering has maintained a nationwide partnership with The MT Studio and Planet Fitness Commercial Gyms, contributing our structural engineering expertise to more than 100 new and remodeled locations.
Our project in Florence, Kentucky, showcases our commitment to excellence and innovation in structural design.
This flagship Planet Fitness facility spans 30,000 square feet across two levels and is characterized by its steel frame construction and an expansive open floor plan. The design includes a second floor that offers an unobstructed view of the main workout areas below, enhancing the spatial experience.
Architectural highlights include tall parapets and cantilevered cornices crafted from metal stud framing, alongside masonry pilasters that add structural and aesthetic depth. The building’s facade contains a curved signage face.
This project is a great example of how we deliver structures that work well, look good, and support clients working with national brands.
Planet Fitness Flagship Commercial Gym
Planet Fitness Flagship Commercial Gym
Planet Fitness Flagship Commercial Gym
pinnacle engineering
pinnacle engineering
pinnacle engineering
